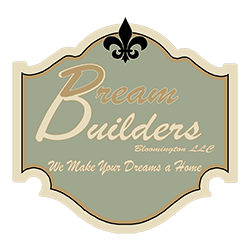The Byrd Remodel
The Byrd remodel consisted of replacing their existing deck and adding a screened-in sitting area. Nothing merges indoor living with the outside like a screened-in sunroom. The screened-in area is nearly 250sqft and has a metal roof. Inside the sitting area features vaulted ceilings with natural stained carsiding and recessed lighting.













