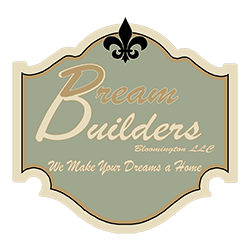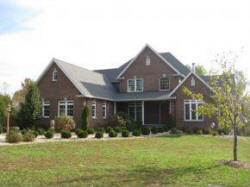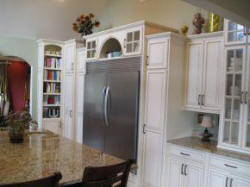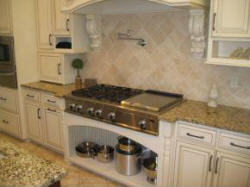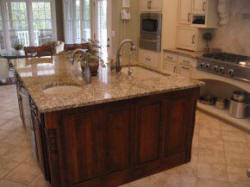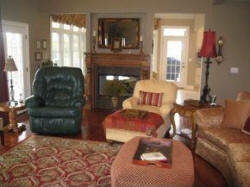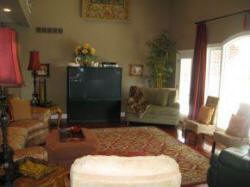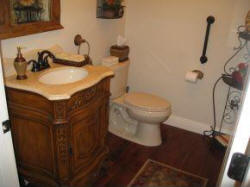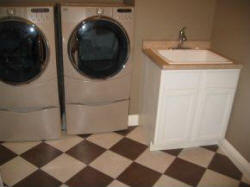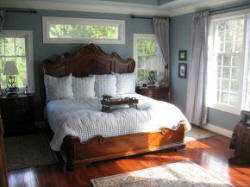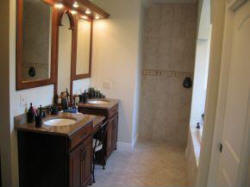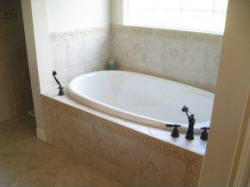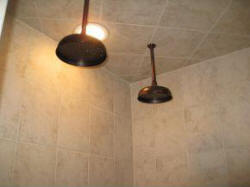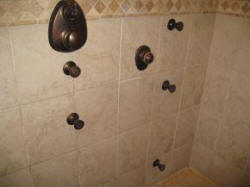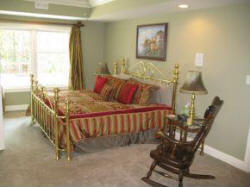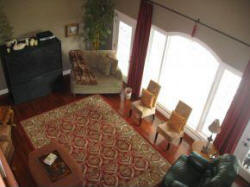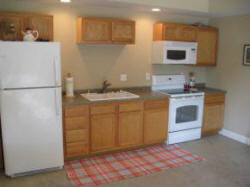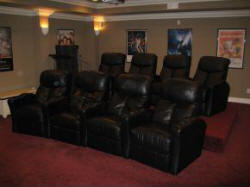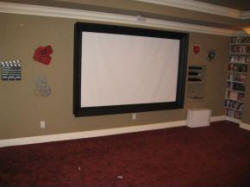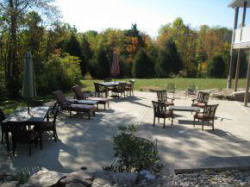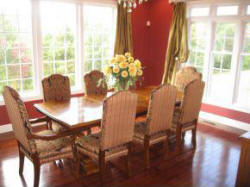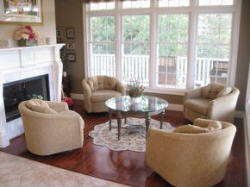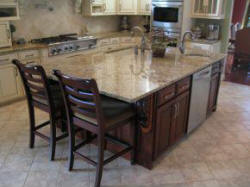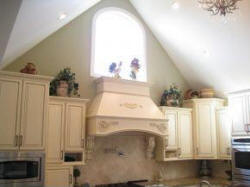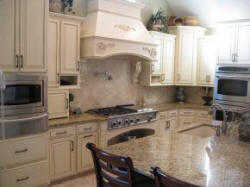The best workmanship and top-quality materials went into this custom
home. With 5000+ square feet of beautifully finished living spaces, the
home boasts a second suite as well as extensive decks and patios for
outdoor entertainment. The gourmet kitchen has a cathedral ceiling,
stainless appliances, a huge granite island with two sinks, and
Amish-built custom cabinetry. The living room and breakfast nook have
fireplaces. The large master suite is packed with custom features; its
bathroom features a double walk-in shower with rainforest shower heads
and a garden tub. The private wooded 2.5-acre lot provides geothermal
HVAC and has been professionally landscaped.
On the main level are the spacious foyer, the two-story great room,
dining room, kitchen, nook, half bath, master suite, office and laundry.
Upstairs are two bedrooms, a bath, and the den. Downstairs are two
studies, the second suite (with second kitchen!), family room and media
room; the latter has eight large chairs and projector. Amenities include
hardwood, large windows, ceramic tile, crown molding, central vacuum and
abundant built-ins. |
